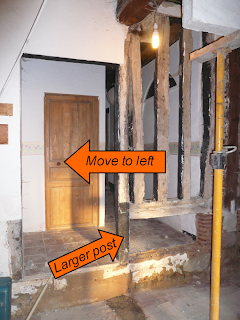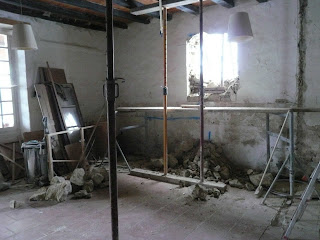... the house has been a hive of activity with builders in the lounge (where the stone steps are now laid) the gite/entance hall (where the new doorway in what was the bathroom has been knocked through) and the kitchen.
The breeze-block bit of kitchen wall that hid the water heater is down. And suddenly we have a kitchen with good proportions. I stand in the corner where the water heater cupboard used to be and look towards the chimney breast. At last, the great fireplace is gracefully where it should be - in the middle of the wall. And then I realise we are about to destroy this new open aspect by putting up a new wall to support the big beam that crosses the room. The new supporting wall seemed like a good idea because, with a new door, it would have created a lobby from the kitchen into the utility room that will have the washing machine and the new water heater. But to build the supporting wall would be a major mistake.
We need to support the beam some way though. It is vast and at present, now that the breeze-block wall is down, is only supported by much too small a post in the colombage. Perhaps we can add another post alongside the one in the colombage to help take the weight?
Also, there is a change in level from the back of the house into the kitchen. How will we manage the steps down and the doorway?
I tentatively call Monsieur B and leave a message. We are somewhat nervous of making further changes as we signed a long contract with him which included all sorts of serious clauses about his right as project manager to charge us more (and if necessary walk away from the job) if we mess him around and alter the plans once agreed. But so far he has taken our requests in his stride and with good grace.
In theory we have a site meeting at 8.30 tomorrow morning with him and the builder to discuss what to do. Hope they manage to get down our drive in the snow.
Original plan: to have a "lobby" from the kitchen to the utility area and back of the house
Revised plan: to leave the kitchen open, to move the door to the corridor and to add another post to support the beam
View from corner where water heater cupboard used to be, looking towards fireplace which backs onto the dining room
Kitchen beam at present only supported by a small post in the colombage
















