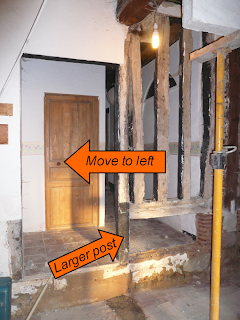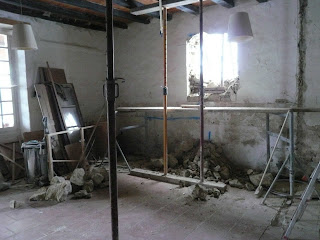Compared with the cottage, the house renovation has been so easy. We have the wonderful Monsieur B as our project manager and when we have any concerns we speak to him and he sorts it.
Until now.
To keep within budget, we limited what the builders and artisans would do for us. One job we thought we could manage ourselves would be painting the walls in the dining room and my study. So we began to remove the layers of old paint and crepi so we would have clean walls to paint.
Well the old paint and crepi came off easily enough. It was just that the old plaster and render behind fell off as well. Suddenly we are down to stonework, some of which is damp and crumbling and no more than small bits of rubble and brick, not the large shaped pieces we had hoped for.
So where to stop? And what to do now? Do we ignore the budget and go back to the plasterers? Trouble is they are likely to be booked up for weeks (if not months) ahead and our furniture is coming out of store at the end of May.
We know that old houses are best lime rendered and lime washed so that the stonework can breathe, but we have little understanding of what materials to buy and how to prepare them. It all feels very daunting.
Then through friends we meet someone who knows about old houses. He comes, looks at the mess and shows us things we have never noticed: like the stone pillars of the gate to the veranda that have been cut down from an old doorway; and the beams in the gîte that come from old colombage - the holes in the beams were cut to take the wooden cross pieces between the mud and horsehair.
He reassures, tells us what we can do and is coming to help. It feels like the arrival of the cavalry.
Leclerc's first aisle is full ...
1 day ago





















































