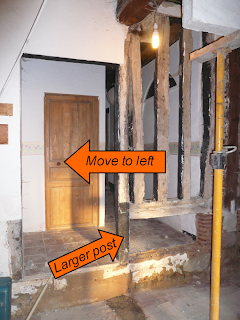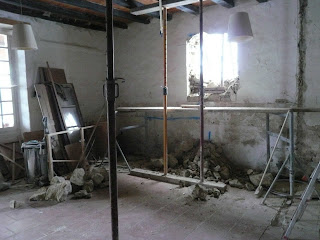The heavy beam across the kitchen now has a more robust post supporting it. The colombage that was on the righthand side of the doorway has been moved left so now there is a straight corridor through to the back of the house, rather than the strange dog leg that went past the study.
To the right of the new corridor there is a small piece of colombage with brick filling between the vertical struts. We're going to keep that visible to show how this part of the house was constructed. In moving the struts around we were left with a narrow gap, which one of the builders has lovingly filled in the same style as the original.
The hole for the new kitchen window has been made and the lintel is in place. We had fun deciding the exact position of the window. It will be above the sink and directly opposite the chimney breast. That was the easy bit. The window is in the west wall which has two other windows further along the house. We wanted the tops of all three to be in line - for symmetry. But it was not that easy to measure, because the house is built on a slope and the wall has wisteria all over it. So one of the builders went up a ladder and using a spirit level drew a line from the existing windows to where he thought the kitchen window should be. But it looked wrong.
We all had a go, with tape measures and spirit levels and pieces of string. That's when we realised that the roof line wasn't straight. It dips over the kitchen. And the study window is crooked. So we decided to make the hole for the kitchen window slightly lower and hope for the best.
A big chunk of the white wisteria had to go, which I regret. I'm hoping that we will be able to train the new growth back. Imagine, warm summer evenings in the kitchen looking west at the setting sun and the sweet smell of wisteria drifting through the open window.
West wall of the house with the hole for the new kitchen window
The inside of the kitchen looking at the hole for the new window
View out of what will be the new kitchen window - looking west






No comments:
Post a Comment